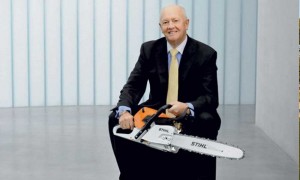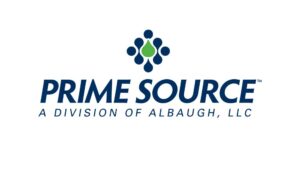Many golf courses are interested in making capital improvements to their golf course facilities. There are a number of considerations one needs to be aware of throughout a capital improvement project. Proper planning will make a project run smoothly and, most importantly, there will be a less likelihood of any surprises, financial or otherwise.
TEAM: First, it is important to assemble the right team for any project. This team may include the owner, general manager, superintendent, department head(s), club members, lawyer, engineer and design architect. The contractor for the project will usually be picked after the site and building plans have been formulated and a bid package has been put together. Regular meetings of this group should be scheduled throughout the different phases of the project. Communication is key!
GOALS: Outline all the reasons for a proposed project. Consider an evaluation of the current facility which will illuminate its strengths and weaknesses regarding industry standards, safety and, if applicable, environmental issues. If there is more than one site being considered for the project, an evaluation of each site should be completed. A facility and/or site evaluation report will give all concerned individuals the same information on which to base their decisions.
SCHEDULE: A preliminary project timeline should be developed. Consideration should be given for financing, design, local board approvals (planning board, wetlands board, etc.) and construction. This will allow the project team to plan ample time for the different processes to take place in such a way that the project will occur when it is the least disruptive to the overall operation of the golf course. As each phase is completed, this timeline should be updated.
FINANCE: It is important that the club have a good idea as to the level of financing available. Knowing the amount of funding will allow the club to have a solid number from which to formulate a project budget. This budget should include professional/consulting fees, permitting costs, engineering costs, construction costs and a contingency amount.
PERMITTING: For most major building projects there is a review and permitting process that must be completed with the local municipality. Each city or town can vary in their requirements. Normally there will be a review process in front of one or more boards (planning board, design board and zoning board). The number of meetings, the order of meetings and the boards involved will depend on the project and the municipality. A preliminary meeting with local officials is an effective way to determine a permit approval schedule.
MASTER PLAN: Creating a master plan will show the site and illustrate approximate building sizes and locations, parking, traffic flow, etc. All setbacks and local ordinances are taken into consideration in a master plan. This is a useful tool to use in preliminary meetings with local officials and, in the case where the project may not be able to be completed all at once, provide a development map to be implemented over a period of time. It is another review tool for decision makers before taking the next step of final design. This is also a stage where rough project cost estimates can be obtained.
DESIGN: Final designs are necessary to receive building permits and contractor bids for the project. These designs layout, in detail, all facets of the buildings to include: floor plans, elevations, building sections, foundation plans, plumbing diagrams, electrical plans, and detailed specifications on materials and responsibilities of the owner and contractor.
CONSTRUCTION: It is important to pick a contractor with prior experience in the type of project you are considering. Having three to five experienced contractors bid on the project will give the deciding committee the most information with which to make a decision on who will get the job. It is important that the committee have the potential candidates come in and review their bids in order to be clear on all details before making a decision. Often these interview processes will require several meetings as the field is reduced and the finalists can exercise “best price options.” Pricing, materials and adherence to schedule are all major factors in the decision making process.
Having the right people on your committee, doing the proper planning and scheduling and choosing the right contractor is the key to a successful capital improvement project that will be on budget, run smoothly and be completed on a timely basis with the least effect on your club’s overall operation.
GOLF STRUCTURE ALTERNATIVES (GSA), whose founder and president, Roger Mulloy, PE, CSP, CPEA, brings over 30 years of experience to the planning, design and development of quality, custom golf course facilities. Whether you are building new or upgrading an existing structure, GSA offers the professional expertise required for the successful completion of your golf course building project. Our services are tailored to serve your needs. More information can be found on the company’s website; www.golfstructures.com. E-mail: [email protected] Phone: 603.379.1000




















