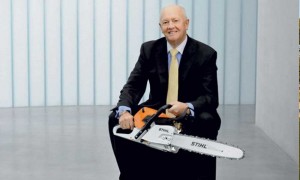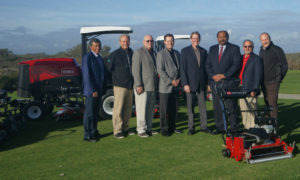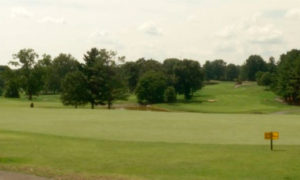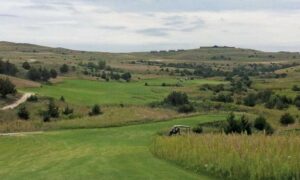Construction is underway on the new $9 million clubhouse at Bunker Hills Golf Club in Coon Rapids, and officials say it’s on schedule to be finished next June.
Coon Rapids City Manager Matt Fulton said work began around July 1 and that crews from Amcon Construction have poured the foundation walls as well as the floor of the first story of the 51,600-square-foot structure.
“We’re excited by the progress,” Fulton said. “Right now we’re in the middle of working out a lease agreement with Town and Country Caterers to be the food and beverage vendors at Bunker Hills.”
The firm was chosen among seven companies that submitted proposals to the Coon Rapids City Council and were given the nod earlier this month. The firm’s website says it owns and operates the Reserve, a meeting and special events facility at I-494 and Hwy. 55 in Plymouth.
At Bunker Hills, the company will operate a restaurant and 400-seat banquet facility, which city officials hope will turn the popular 36-hole golf course into a year-round attraction that will draw more people into Coon Rapids and can be used as an economic development tool.
“The old clubhouse was a barrier for growth at Bunker Hills,” Fulton said. “A big reason the course is important to Coon Rapids is that it creates a destination location for the region. It’s not just a local community course. It gives us a chance to present Coon Rapids to a broader public.”
Many municipal golf courses are suffering as interest in the game wanes and consumers have cut back on discretionary spending, but Bunker Hills is proving an exception. It hosted 85,000 rounds last year at an average of $42 a pop. That has allowed city officials to finance the new clubhouse without tapping any new taxpayer sources. Golfer fees and existing money from the city’s facilities construction fund will finance the clubhouse.
The clubhouse’s design, by Partners & Sirny Architects of Minneapolis, includes a centerpiece 5,400-square-foot banquet room that can be used for weddings, corporate meetings and other social functions; a 3,000-square-foot bar and grill with seating for 150 patrons; a 1,200-square-foot computer golf simulator area; and a 3,500-square-foot kitchen.
Partners & Sirny have employed a classic rustic look for the clubhouse, with pitched roofs and stone and wood exteriors that are meant to echo such facilities as the 1929 Bryce Canyon National Park Lodge in Utah and the Riverside County Club in Bozeman, Mont.
DON JACOBSON
Don Jacobson, a freelance writer based in St. Paul, can be contacted at hotproperty.startribune@gmail.com




















